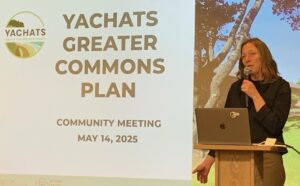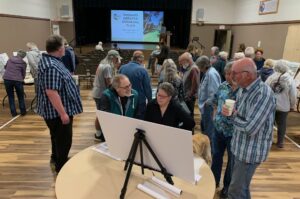
By GARRET JAROS/Lincoln Chronicle
YACHATS – Designing a vision of what a Yachats civic campus might look like 25 years into the future is not easy but after months of synthesizing community comments and ideas there’s a draft of a final plan.
“It was challenging, I’ll be honest,” said principal designer Shelby Scharen before the start of a May 14 presentation to the public. “But it’s also really rewarding. And it’s a great community. There are a lot of things here that have a general consensus. And a lot of people I’ve been talking to want to do whatever’s best for the community.”

At the last community feedback session in March on the Yachats Greater Commons Plan, Ashland-based Scharen Design Studio with arkitek design & architecture, presented three possible scenarios that it has since distilled into a final design.
Spoiler alert — the plan will not include a suggested indoor swimming pool or outdoor pickle courts. It will not include a road through the center of the campus, which was presented in one of the three scenarios.
A designated dog park also failed to make the final draft plan despite 42 percent of 122 respondents voting in person or online in favor versus 40 percent opposed. The reasoning came down to space and making what space is available inclusive for all. Leashed dogs will still be allowed.
The heart of the approximate 15-acre civic campus encompasses city hall, the Commons building and pavilion, skatepark, La De La Lane, the open field behind city hall adjacent to the pavilion, the wetlands and the new library.
The final draft does include an expansion of the Commons building to provide more space for the Yachats Youth and Family Activities Program and its preschool, an expansion of the building’s multipurpose room, relocating the kitchen, added bathrooms and an upgrade to the current bathroom, a new vestibule at the northeast entrance and new loading ramp at the northwest corner for performers.
The design also includes an addition to the north side of city hall to create a city council chambers, a green space with native plantings between city hall and the skate park, a pedestrian-only corridor between the Commons and the playground that goes through to La De La Lane, which will remain open to parking.

Rounding out the final draft design are outdoor restrooms on the west side of the Commons, new trails, native plantings and a pollinator garden, as well as a new multipurpose indoor-outdoor pavilion on the northwest end of the green space that could be used for concerts, pickleball courts and a covered market.
A new pavilion had not been introduced before last week’s meeting, Scharen said, but it checks several boxes mentioned by community members including indoor pickleball courts. The current pavilion is not structurally suitable for many of the desired uses and was determined by the city to be too expensive to retrofit.
The wetland, boardwalk and pond will remain the same.
The city awarded the design team a $120,000 contract in September to come up with a master plan to be completed by late June or early July.
The plan also identifies maintenance needs, how spaces can be used and shared by different groups and future capital improvements — and overall cost estimates, grant opportunities and phased implementation plans.
While the design mostly serves as a framework for the city to plan 25 years into the future it also includes more immediate actions like new bathrooms, which have already been funded.
Phase two of its implementation would be expanding city hall and remodeling the Commons. Phase three would be building a new pavilion and some of the more aesthetic updates to the green space as well as introducing sustainable energy sources.
“The nice thing about these drawings is you’ll see it really does set you up for thinking about next steps … so you can go after grant funding,” Sharen told the attendees at the May 14. “You’ve got a plan in your back pocket you can think about for how you can save for the future … What I would really love your feedback from tonight, is this something that feels right for the community?”
The final steps for the design team is to present the draft plan to the Parks & Commons Commission for review in June and then the city council in July.
- Garret Jaros covers the communities of Yachats, Waldport, south Lincoln County and natural resources issues for the Lincoln Chronicle, formerly YachatsNews, and can be reached at GJaros@YachatsNews.com



Comment Policy